Customised armatures for Hindsgavl Slot – The cow stable
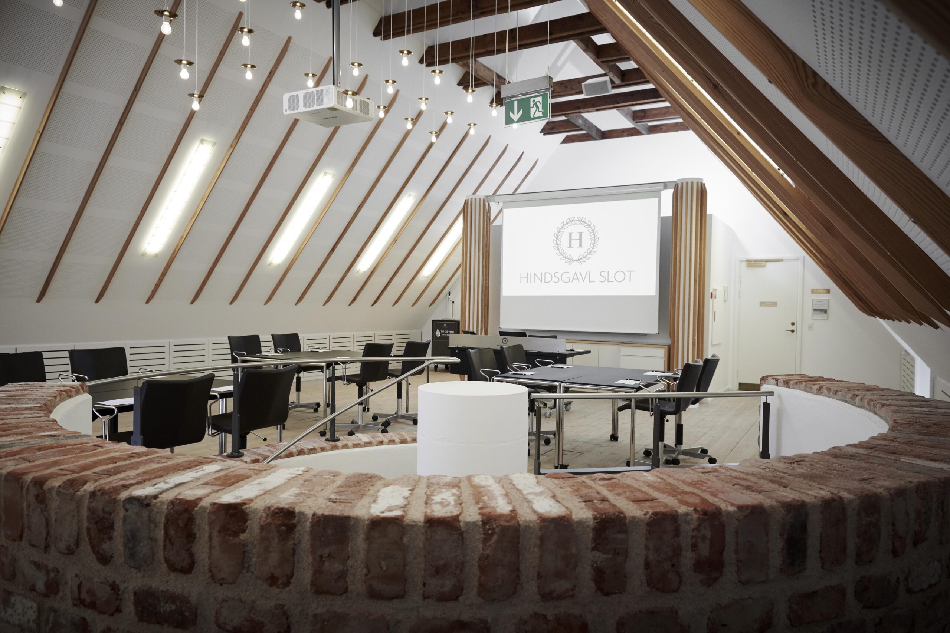
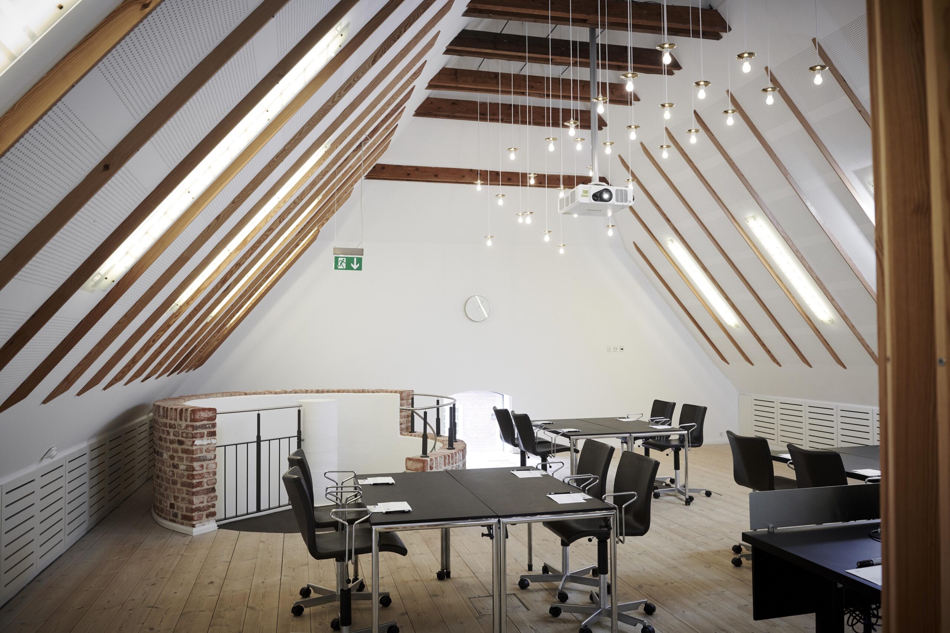
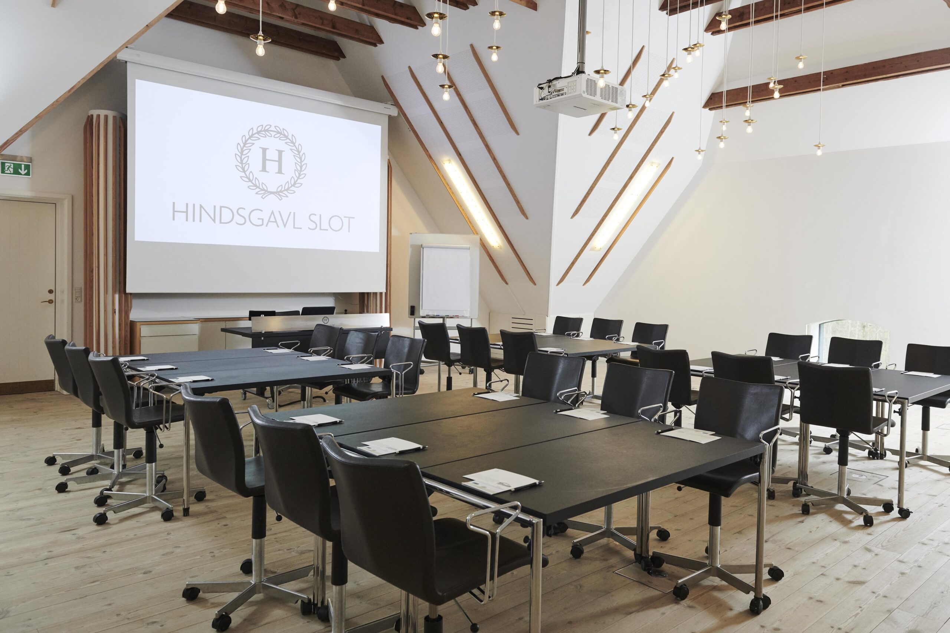
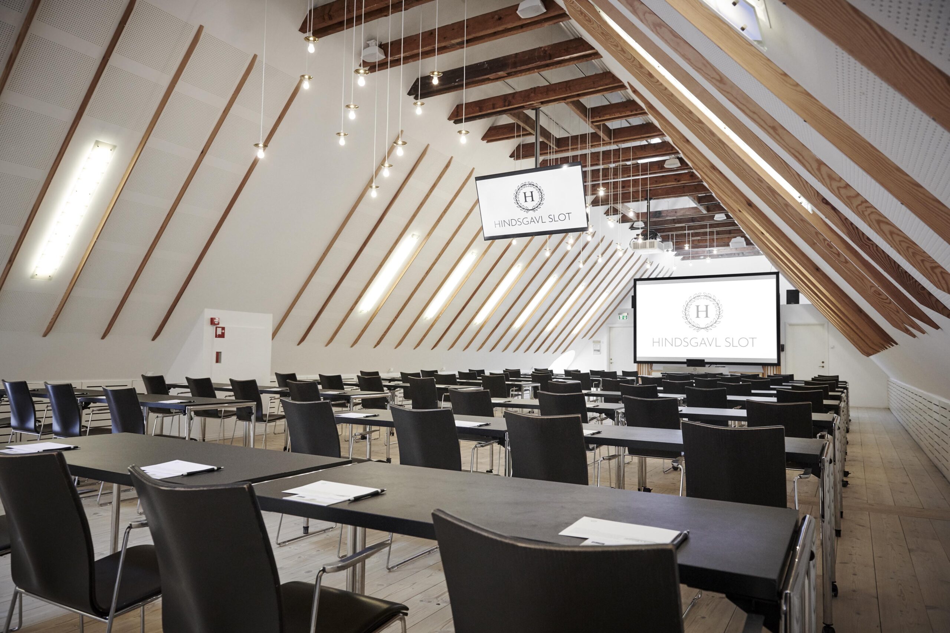
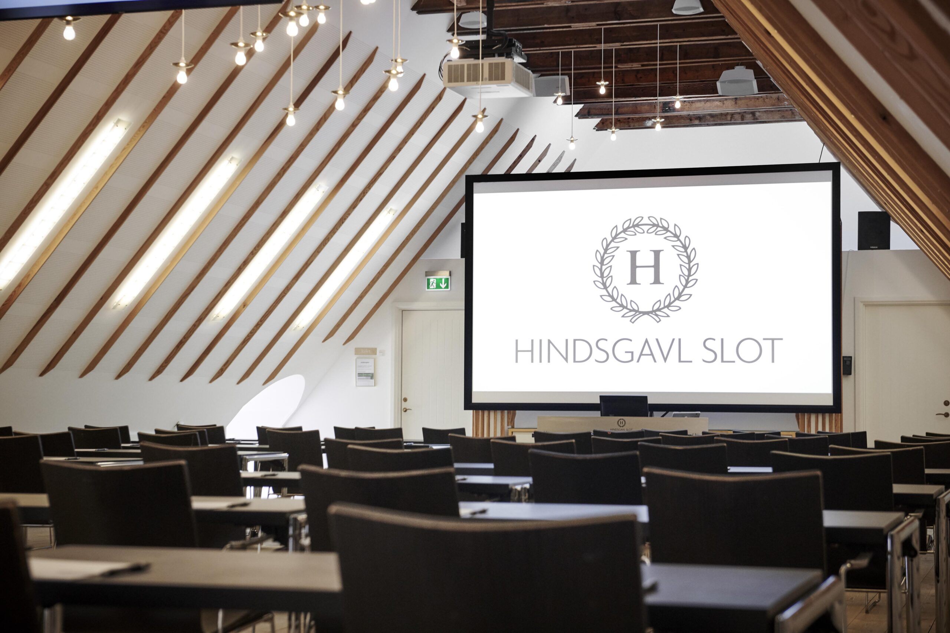
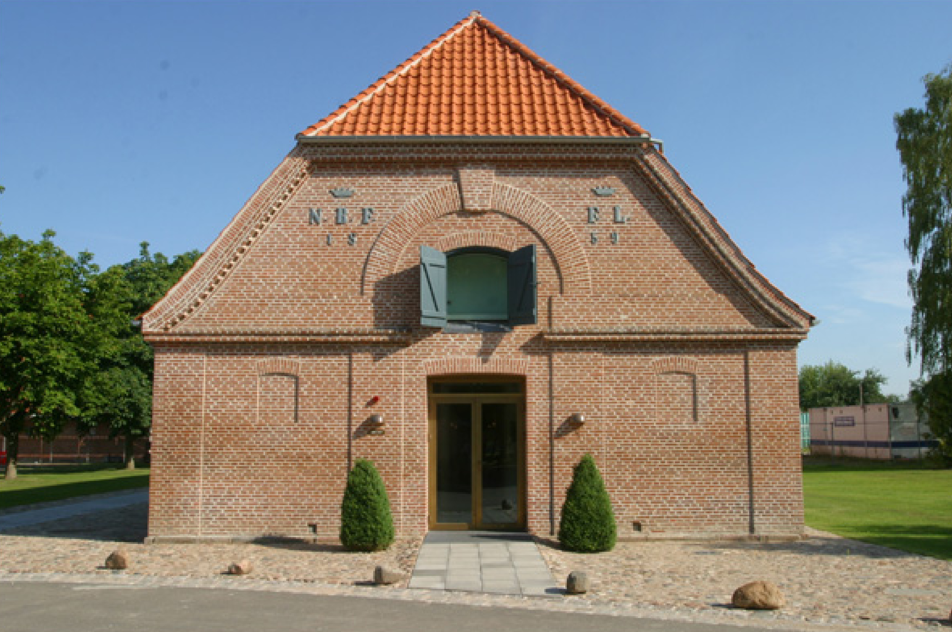
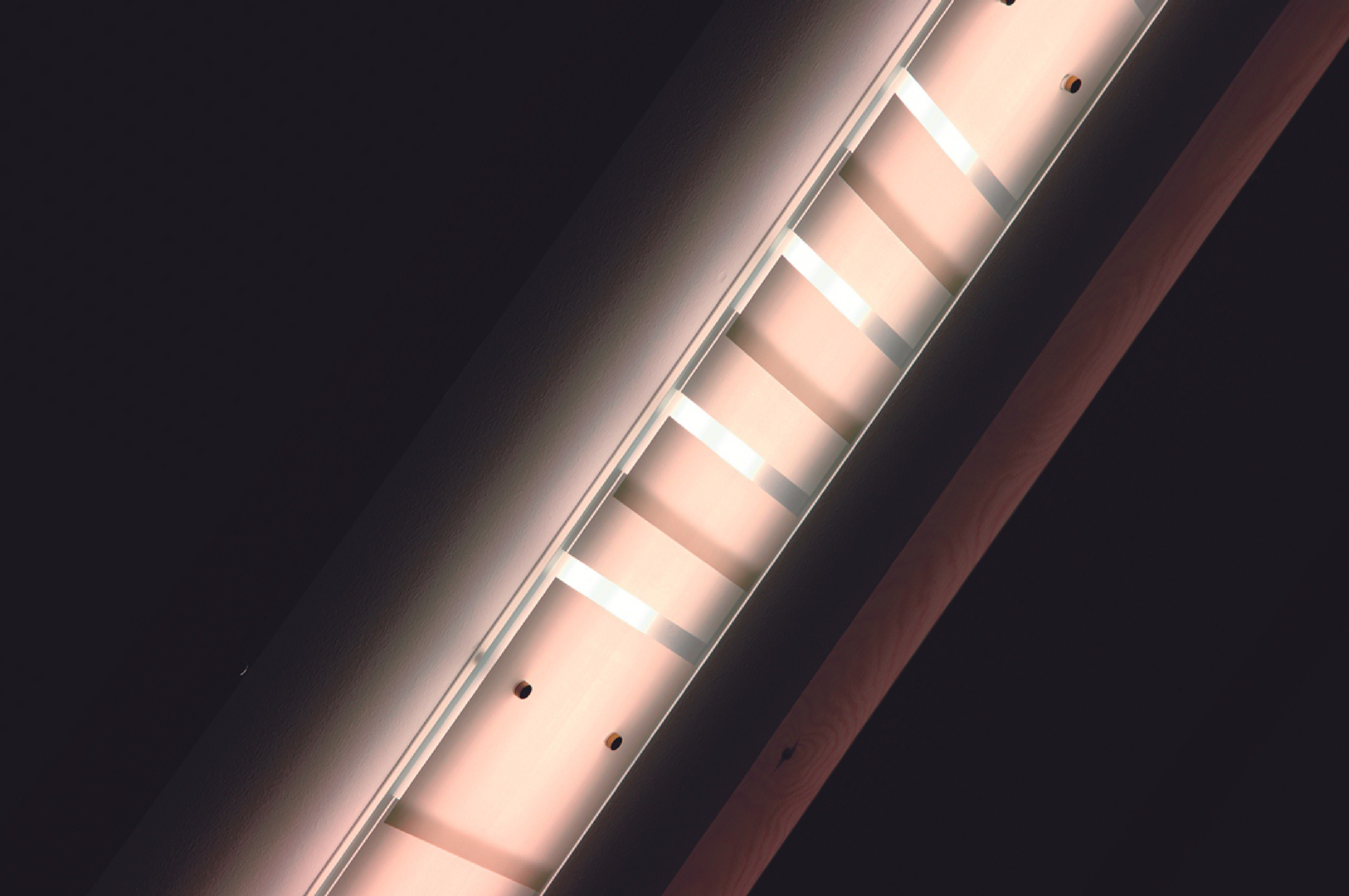
In 2008 the cow stable at Hindsgavl Slot Hotel & Conference was transformed into 23 luxury hotel rooms on the ground level and 5 meetings rooms on the top floor.
Due to preservation regulations, installation of roof windows in the meeting rooms was restricted. The solution was to design an armature which could create a “daylight” feeling in the beautiful rooms. The armatures were designed by Karen Exner from Exners Tegnestue (today known as E+N Arkitektur) in close cooperation with Cph Lighting who was responsible for construction and production of the armatures. The 60 armatures consist of a housing, recessed in the ceiling panels, and a glass front decorated in a semitransparent pattern on both sides.
Project year: 2008
Architect: Karen Exner, Exners Tegnestue (today: E+N Arkitektur A/S)
Photo: Reladania/Hindsgavl
www.hindsgavl.dk